The main objective of this project was to conduct an architectural and conditon assessment of the vernacular architectural heritage and the traditional urban fabric of Shutb Village in Asyut (Egypt). This phase of the mega project supports the activities of the Department of Ancient Egypt and Sudan of the British Museum in the village in collaboration with the Egyptian Ministry of Antiquities (MoA). The documentation included 19 significant buildings, 14 traditional facade continuums, 25 houses with significant elements, 5 public open spaces, and 1 significant urban fabric cluster. To carry out the documentation activities, the team surveyed the targeted significant buildings to produce measured drawings, conduct photographic documentation, assess the buildings’ physical conditions and develop a preliminary understanding of the residents’ lifestyle and use patterns. Not only did the team interact with the residents of the targeted buildings, but also with other stakeholders and residents in the village. These included the village chief, some shopkeepers and passer-bys.
Significant Building - Number 55
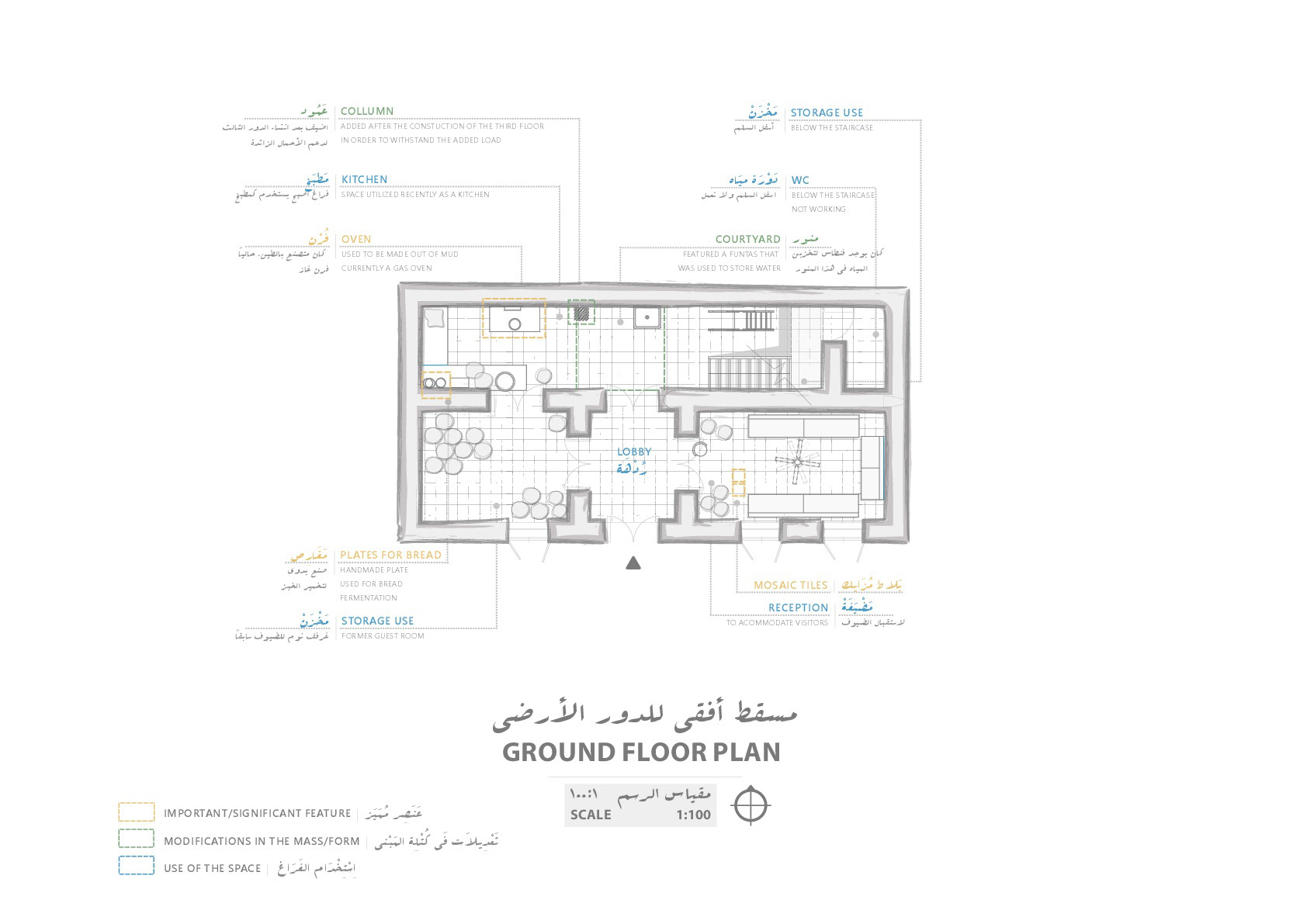
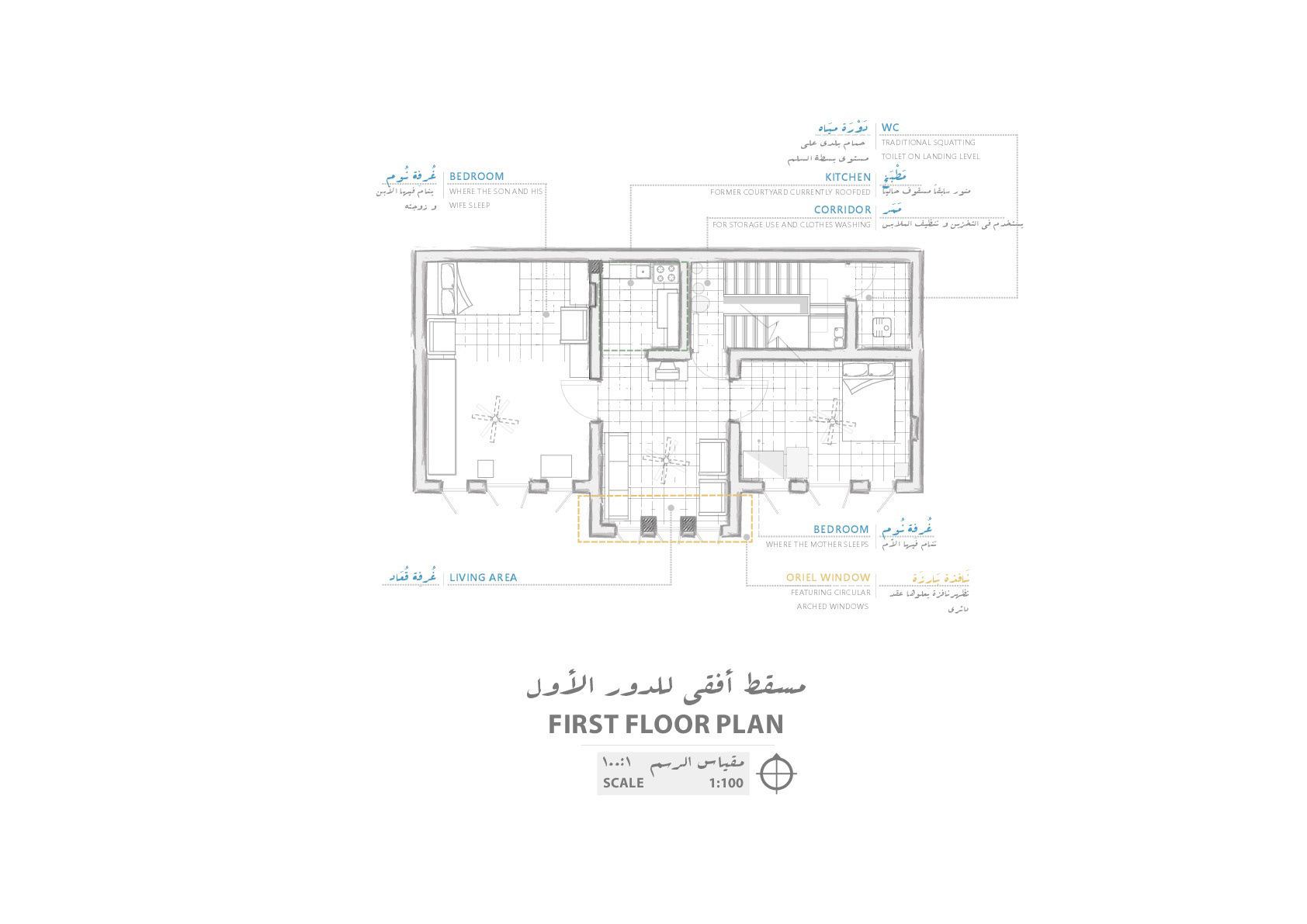
Occupancy and Use patterns
The two sub-families are the owners of the house. They inherited it and stayed in the building. Originally, the ground floor’s rooms overlooking the street were used as reception and guest rooms for visitors. Currently, as some of the residents in Shutb claimed, the hospitality of the people in Shutb decreased consider- ably due to economic conditions and changes in lifestyle. Accordingly, the use of these spaces altered to storing. The back of the ground floor is where wet areas and household activities are practiced.
State of Integrity
This building can be reversibly altered because it has significant identifia- ble elements that could be replicated within the deteriorated parts of the house. Though the second floor of this building was added, the mason could not replicate the previous style of the lower floors due to the lack of skills and the know-how.
Construction & State of Conservation
This house is a mix of an old structure and a modern one. The two first floors of the house are built using traditional construction techniques and materials such as masonry bearing walls and traditional red bricks as well as wooden ceilings. The recent addition of the second floor was built using modern techniques and materials, such as concrete slabs. An added column was also constructed in the ground floor to support the whole structure after the construction of the additional floor as the family thought the load was heavy on the bearing walls. When the family roofed the courtyard, they used wooden beams that were different and had a worse condition than the ones used at the first stage of the construction of the house. The two first floors frontal façades are plastered and are painted; this finishing layer is in a deteriorating condition. The upper floors have no finishing layer; exposing the red brick walls.
Significant Building - Number 119
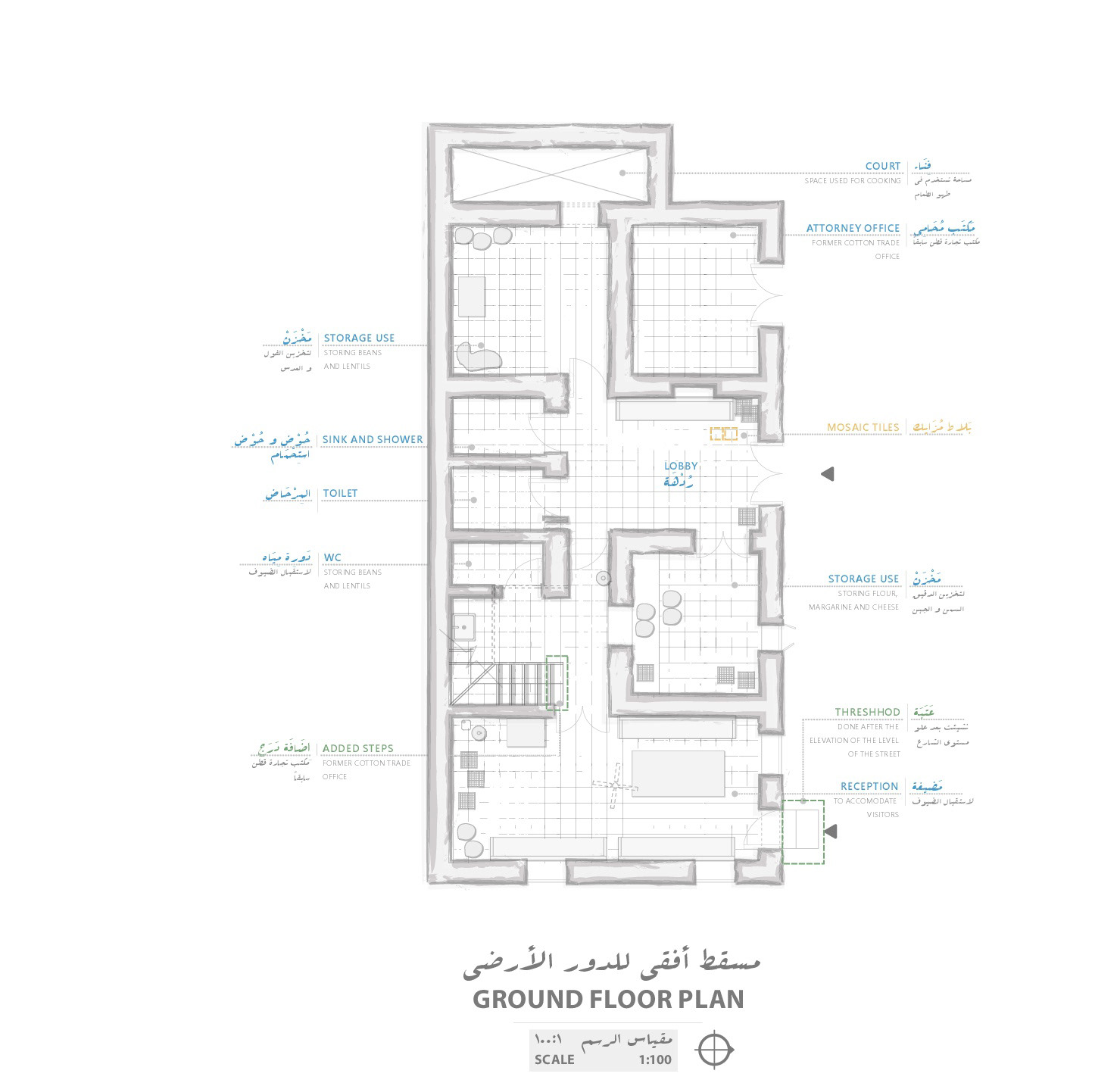
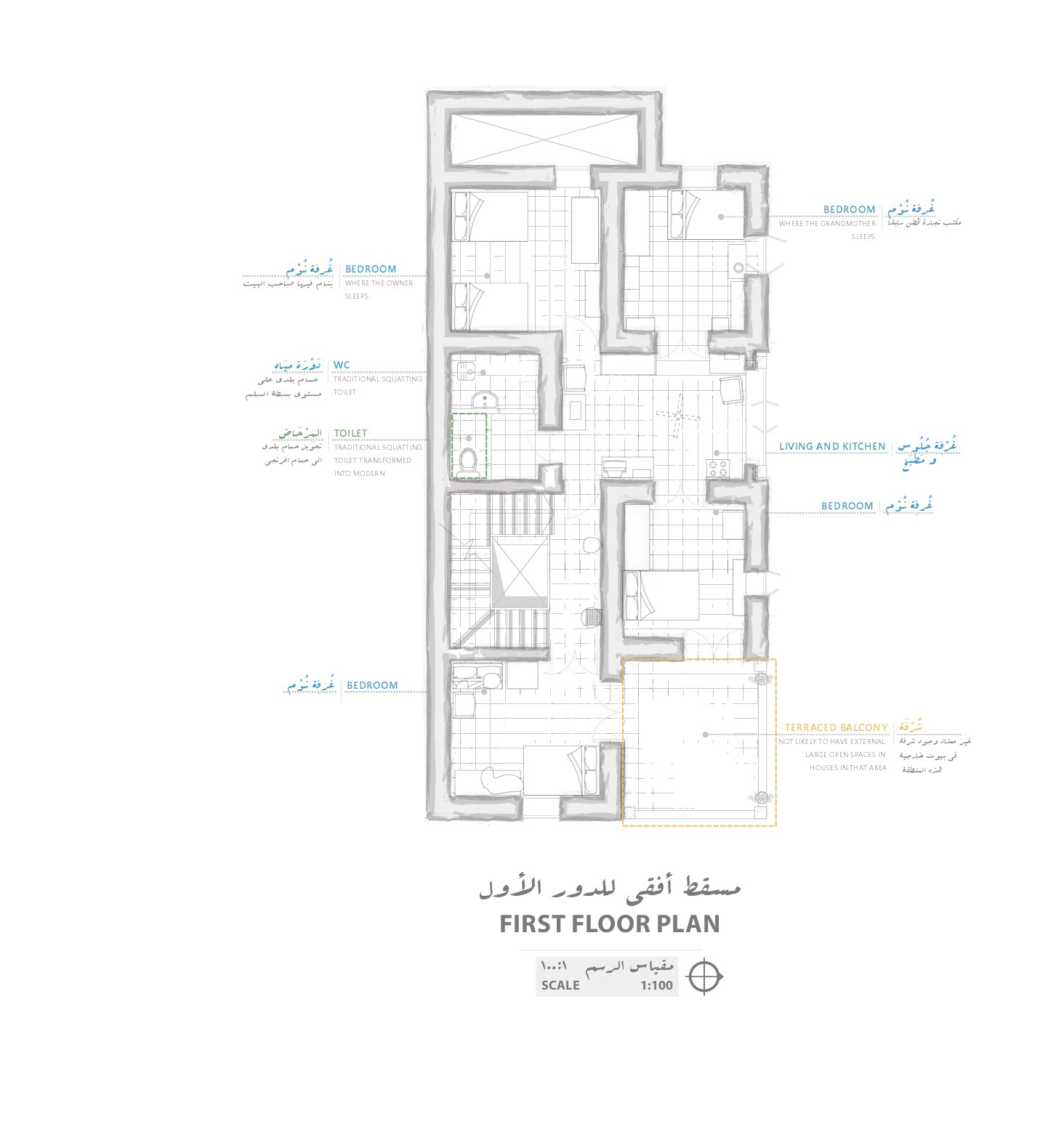
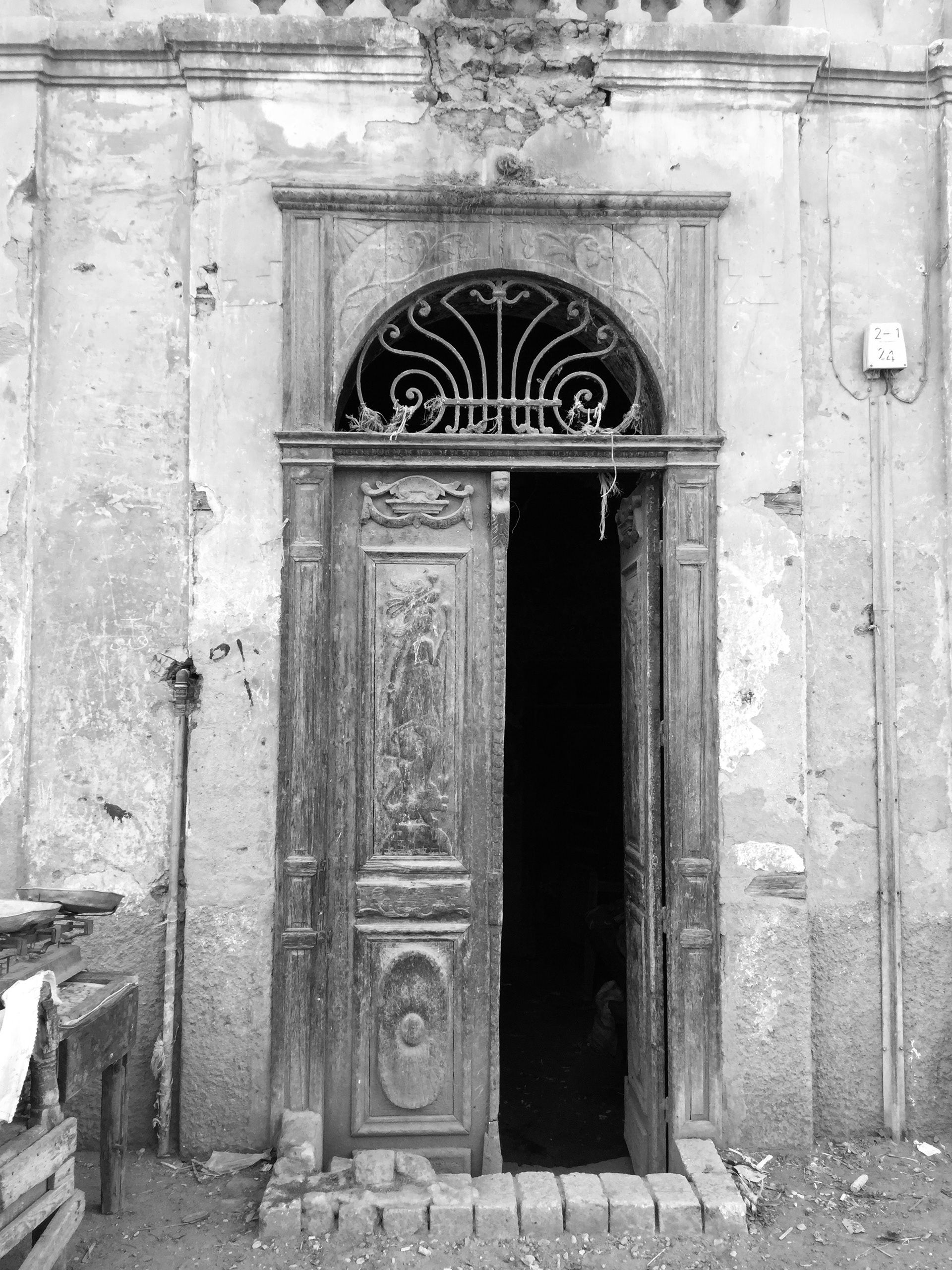
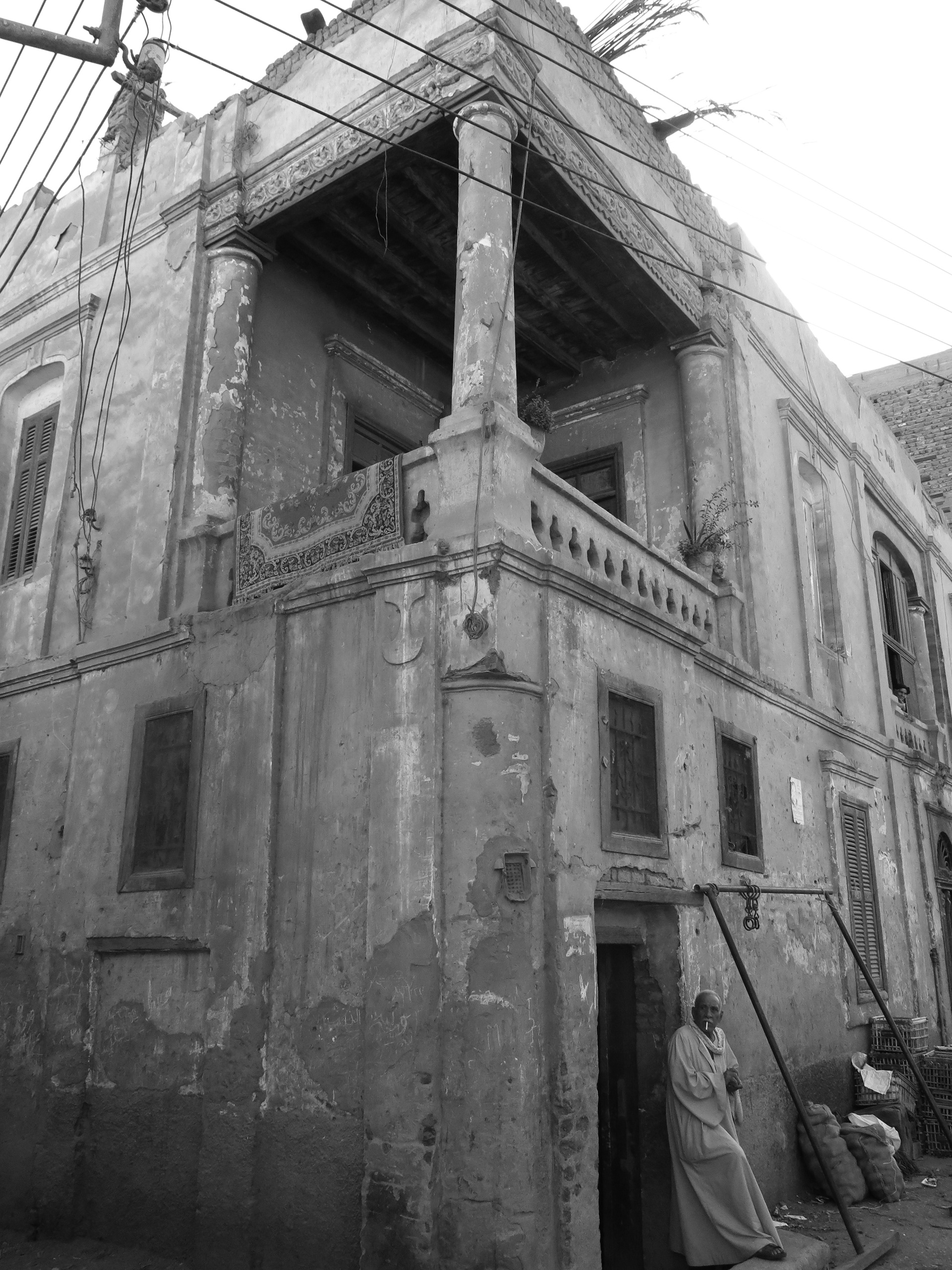
Occupancy and Use patterns
The house is occupied by descendants of its original owners. One of the most important reasons why the owner still lives in this house although his children and grandchildren left to live elsewhere is that this house is a family home that everyone gets to gather in. This family was one of the wealthiest in the village. The owner’s uncles and father were big cotton traders in the area. Their office was located in the ground floor in a room used today as a lawyer’s office. Apparently, this quarter of the house was separated from the rest of the space in terms of patterns of use. This part of the house was more public and business oriented. Although this house was a central node for many social and trade actvi ties, a level of privacy is still achieved for the residents to perform their daily activities and host visitors; and that is seen by the use of a different kinds of windows. Towards the side entrance of the house the windows are placed a bit higher than the others, they are also smaller in size in the living/reception area of the house “Mandara”.
State of Integrity
This building is preserving its full historic integrity. All the significant features in the house are identafiable and could be replicated or needs some maintenance.
Significant Building - Number 303
El Saqifa (el-Sagifa):
A traditional room extending or bridging between two facing houses across the same street, occupied by the same family or an extended one. Currently, most of the owners of Saqifas are adding columns and wooden beams to support their structure.
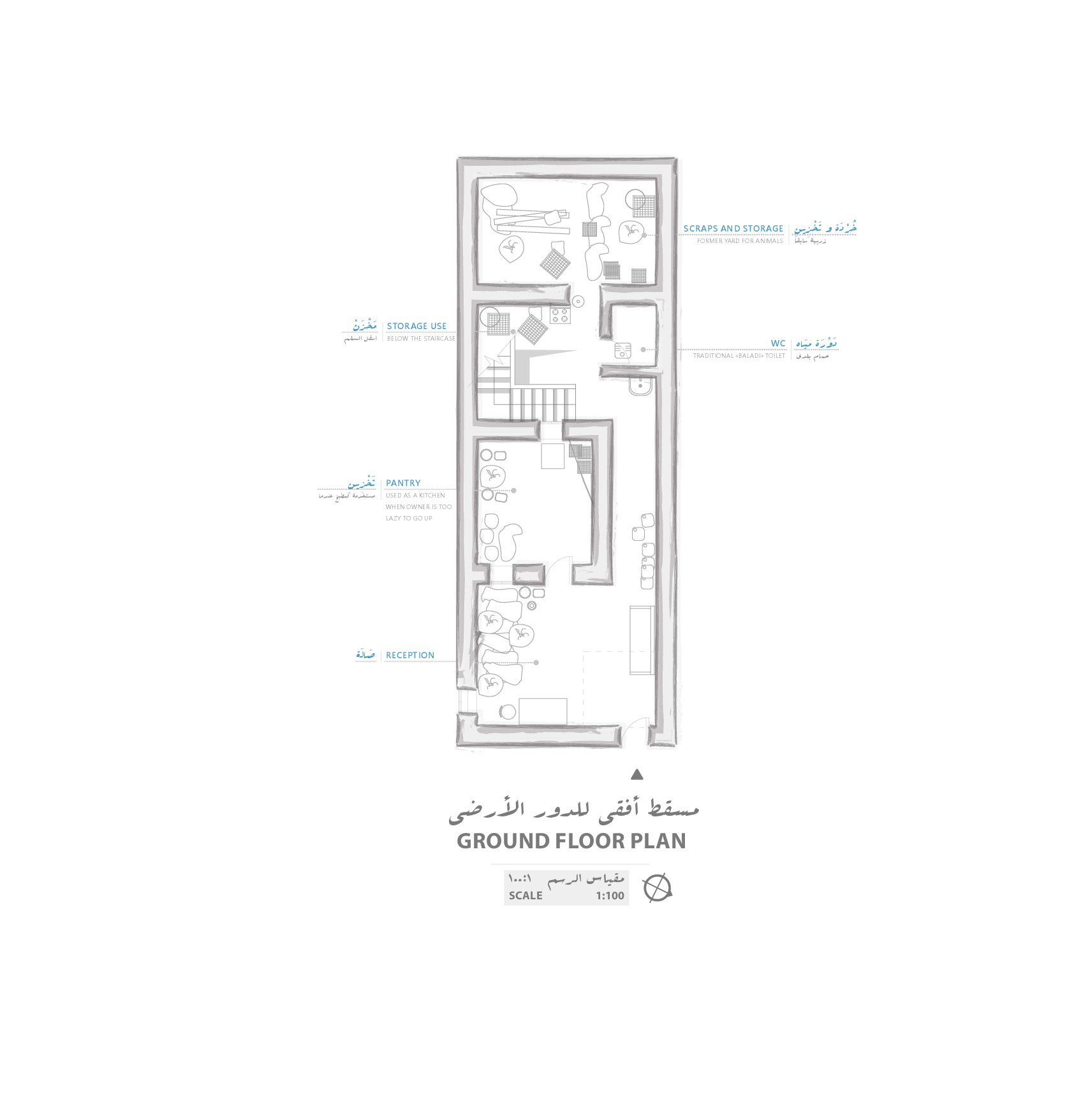
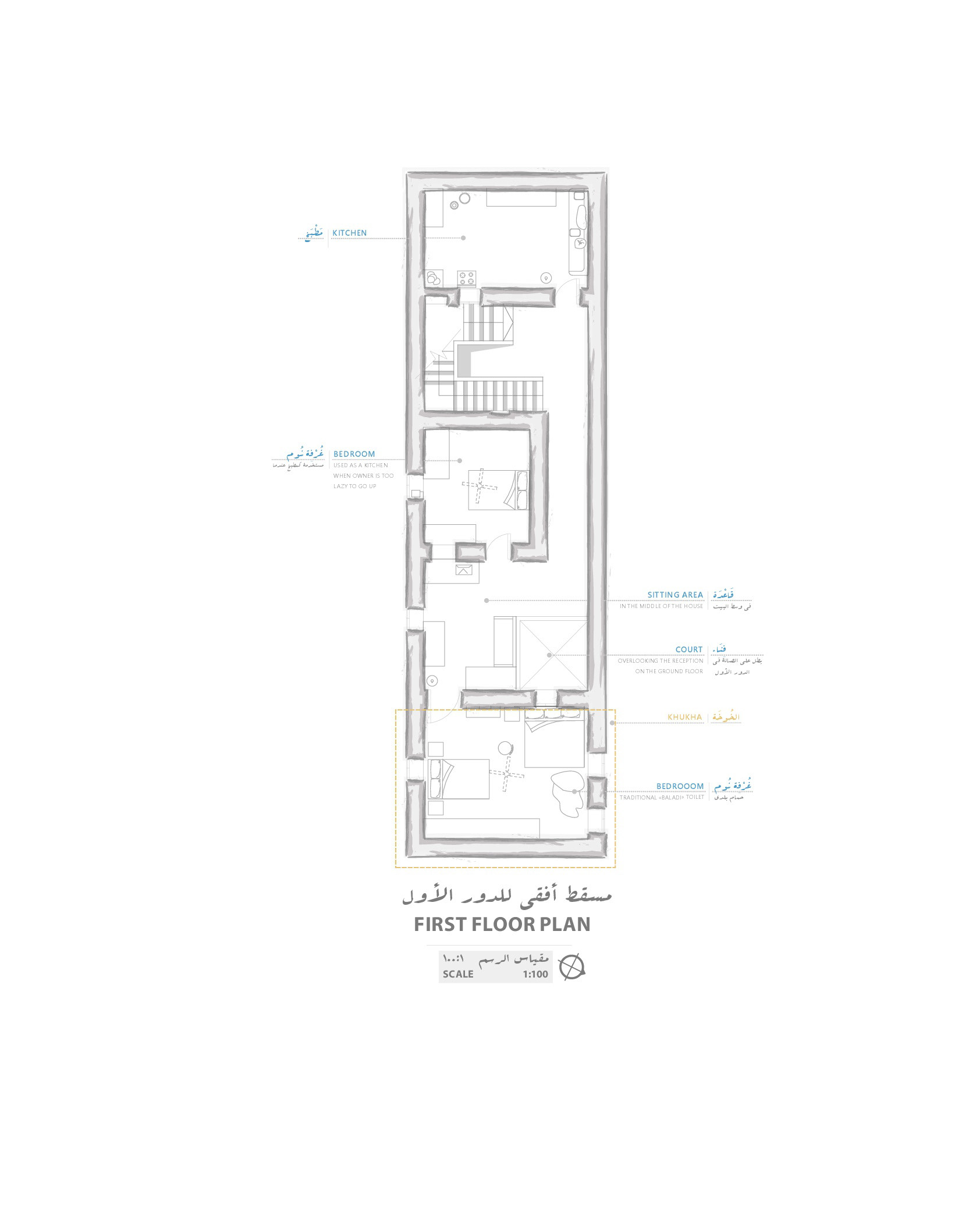
Sample sketching - Building Code P-4